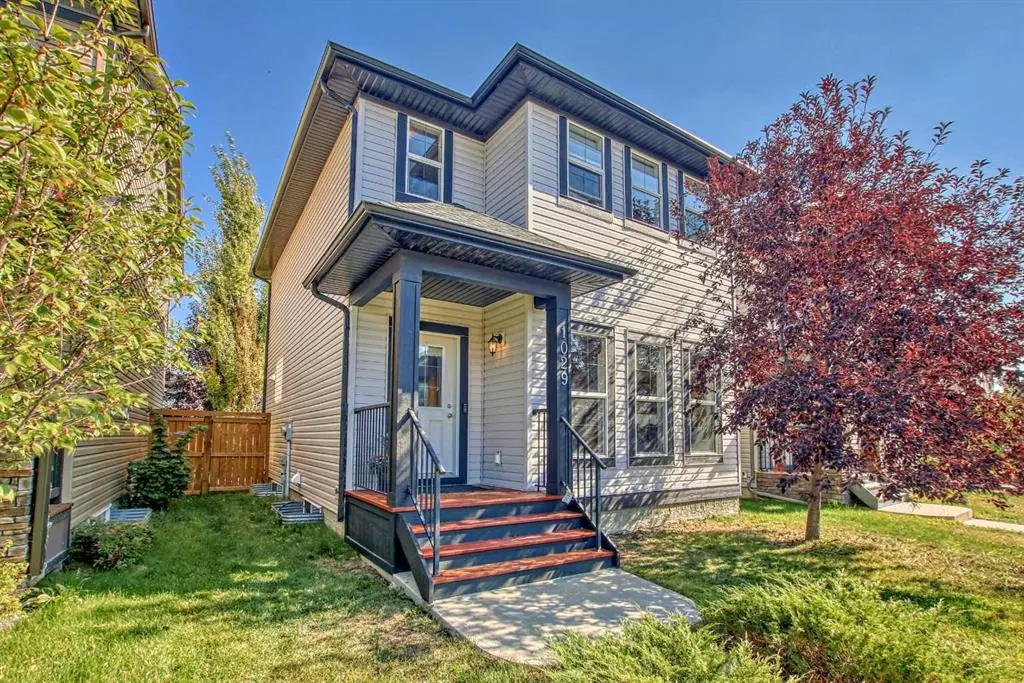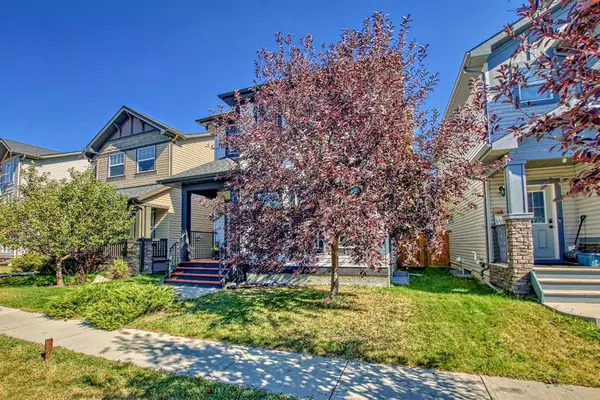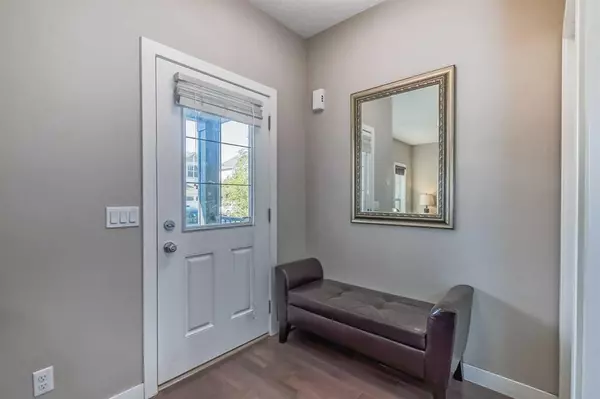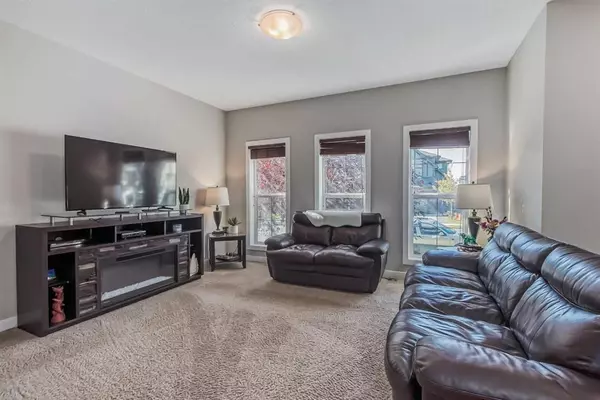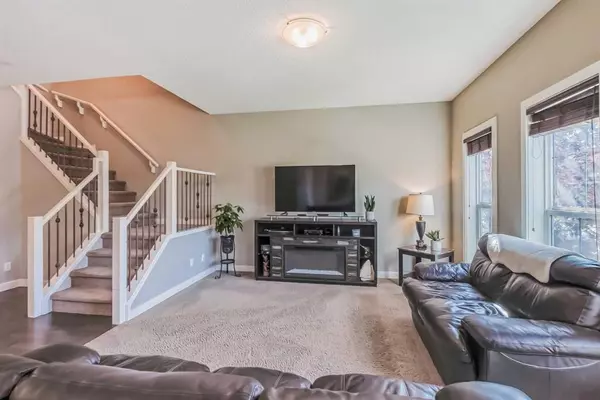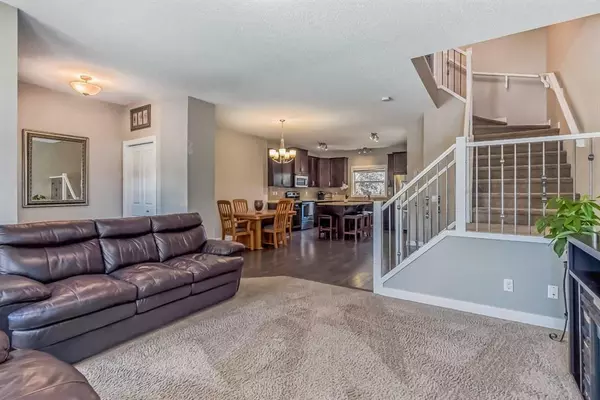$519,200
$529,900
2.0%For more information regarding the value of a property, please contact us for a free consultation.
3 Beds
3 Baths
1,489 SqFt
SOLD DATE : 11/28/2023
Key Details
Sold Price $519,200
Property Type Single Family Home
Sub Type Detached
Listing Status Sold
Purchase Type For Sale
Square Footage 1,489 sqft
Price per Sqft $348
Subdivision Kings Heights
MLS® Listing ID A2082728
Sold Date 11/28/23
Style 2 Storey
Bedrooms 3
Full Baths 2
Half Baths 1
Originating Board Calgary
Year Built 2011
Annual Tax Amount $2,973
Tax Year 2023
Lot Size 3,361 Sqft
Acres 0.08
Property Description
WELCOME to this GORGEOUS FAMILY HOME, OFFERING 3 BEDROOMS & 2.5 BATHROOMS, DETACHED GARAGE & BEAUTIFUL, PRIVATE YARD! Fantastic floor plan with plenty of space for your entire family! Highly Upgraded throughout with Hardwood, tile & carpet, 9’ ceilings, wrought iron railings, fresh paint, and much, much more… Pride of ownership is very evident throughout with charming modern touches making this feel exceptionally warm & inviting - a place you’ll be proud to call HOME! Enter through a spacious foyer, through to the bright & inviting main floor, featuring a highly upgraded kitchen that the chef in the family will be proud of, boasting stainless steel appliances, Granite countertops, under mount sink, beautiful dark cabinetry & a large center island with extra seating. The adjacent dining area will accommodate your family dinners & game nights. The large front living room features plenty of windows for tons of natural light. Also, off the kitchen is access to your sunny, fenced & landscaped backyard complete with large deck, patio area, shed, and detached garage – a great spot to relax & enjoy the fall weather. Back inside, rounding out the main floor is a 2 pce powder room. Upstairs, you will LOVE the huge, bright Primary suite, featuring a walk-in closet & beautiful ensuite with large walk-in shower. 2 additional bedrooms share another full bathroom. The basement awaits your development ideas & features a very open blank slate with large windows & R\I plumbing for future bathroom. Located within walking distance to schools, parks, playgrounds, tons of walking/biking trails. HURRY ON THIS ONE AS IT WILL GO FAST!!
Location
State AB
County Airdrie
Zoning R1-L
Direction W
Rooms
Other Rooms 1
Basement Full, Unfinished
Interior
Interior Features Breakfast Bar, Granite Counters, High Ceilings, Kitchen Island, No Smoking Home, Open Floorplan, Pantry, See Remarks, Storage
Heating Forced Air
Cooling None
Flooring Carpet, Hardwood, Tile
Appliance Dishwasher, Electric Stove, Garage Control(s), Microwave Hood Fan, Refrigerator, Window Coverings
Laundry In Basement
Exterior
Parking Features Double Garage Detached
Garage Spaces 2.0
Garage Description Double Garage Detached
Fence Fenced
Community Features Park, Playground, Pool, Schools Nearby, Shopping Nearby, Sidewalks, Street Lights, Walking/Bike Paths
Roof Type Asphalt Shingle
Porch Deck, Front Porch, Patio, See Remarks
Lot Frontage 33.37
Total Parking Spaces 2
Building
Lot Description Back Lane, Back Yard, Front Yard, Lawn, Landscaped, Level, Rectangular Lot, See Remarks
Foundation Poured Concrete
Architectural Style 2 Storey
Level or Stories Two
Structure Type Vinyl Siding,Wood Frame
Others
Restrictions None Known
Tax ID 84569999
Ownership Private
Read Less Info
Want to know what your home might be worth? Contact us for a FREE valuation!

Our team is ready to help you sell your home for the highest possible price ASAP

"My job is to find and attract mastery-based agents to the office, protect the culture, and make sure everyone is happy! "


